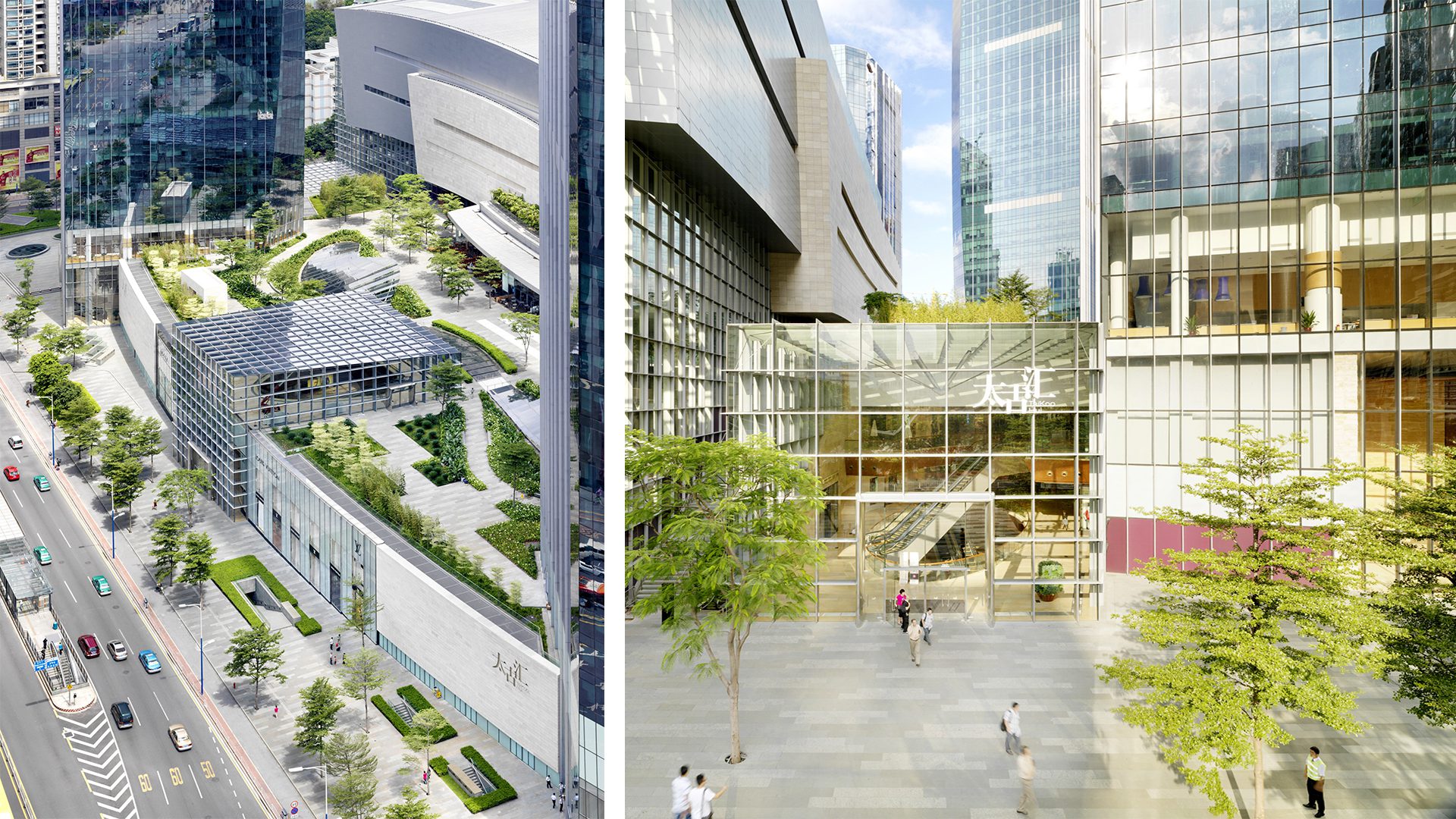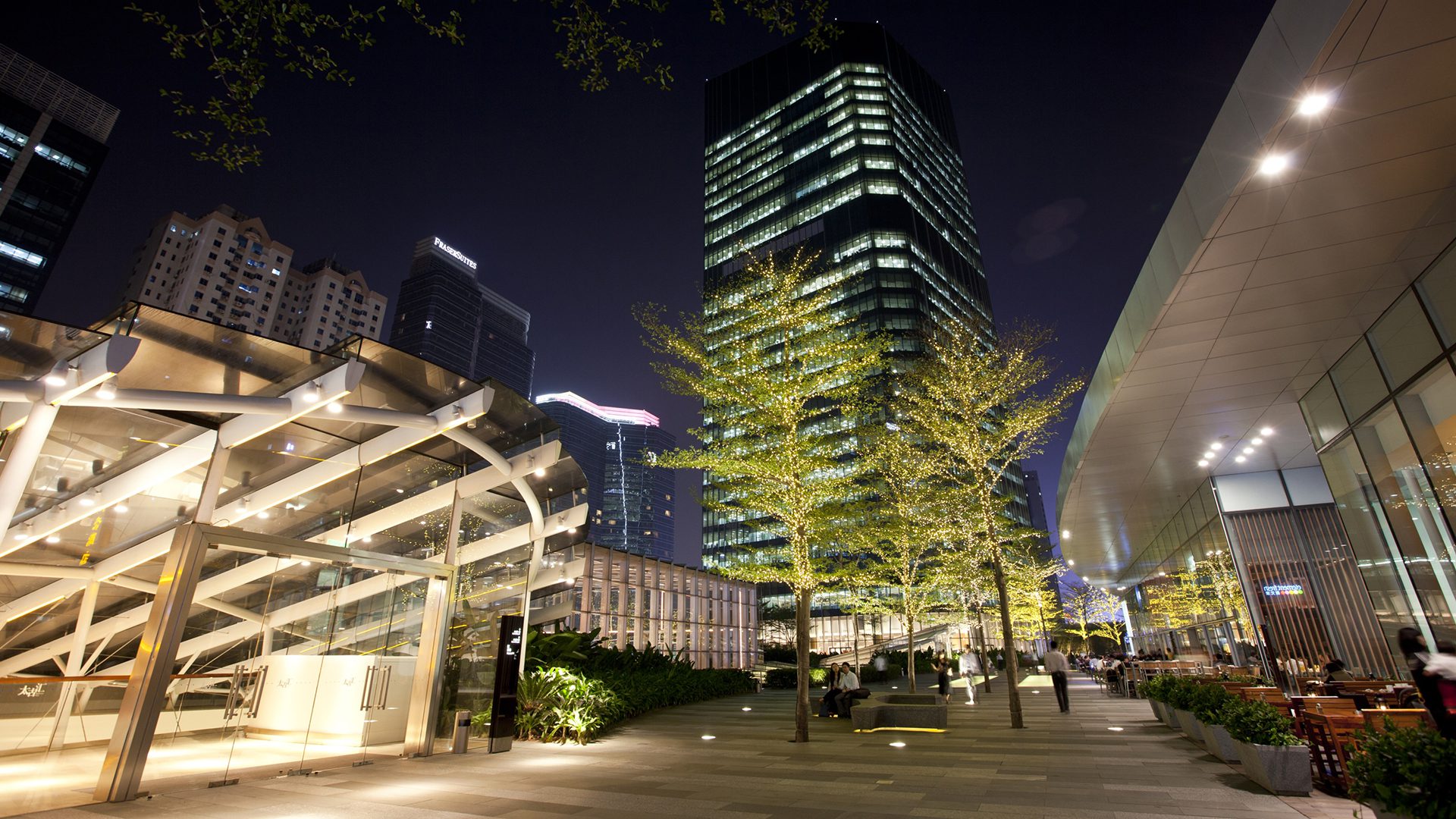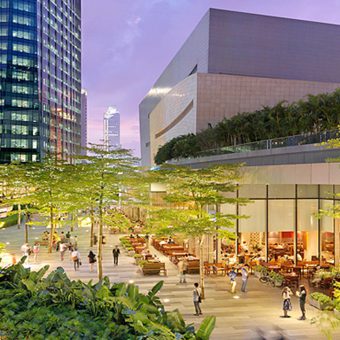Taikoo Hui Guangzhou
The landscape design for this mixed-use development engage both the ground level and a podium on the roof of a large, three story base, linking the various buildings on the site. The ground level landscape and plaza spaces establish grand corner plazas that guide movement to and from the development. Clusters of trees are placed informally throughout the precinct as a counterpoint to the formality of the paving that links the plazas. Delonix trees placed near the south glass box and at the staircases that lead to the raised and landscaped podium establish its main entry points.
The podium gardens, raised three stories from the ground, further reinforce the connection of the internal and external environments and respond strongly to the curvilinear form of a sculptural skylight on the same level. Outdoor seating areas for the interior shops are abundant, forming a smooth connection between the podium garden and the buildings that surround it. Trees cover the podium tops to create cooler shaded areas for users, and the edges of the podium are enclosed by screens of bamboo planting and accented by sculptures and expressive planters. The material palette echoes the ground floor landscape, and a consistent palette is maintained inside and outside to create a smooth, connected environment on both levels.
The Mandarin Hotel’s drop-off plaza is designed to ensure clear vehicular and pedestrian movement, and to also welcome guests in a manner consistent with the hotel’s identity. The contemporary and dignified architecture is reflected in the plaza, with assured trees and plantings that create a buffer between the hotel and the street.
* LEED PLATINUM CERTIFIED | First enclosed mall to achieve this recognition






















