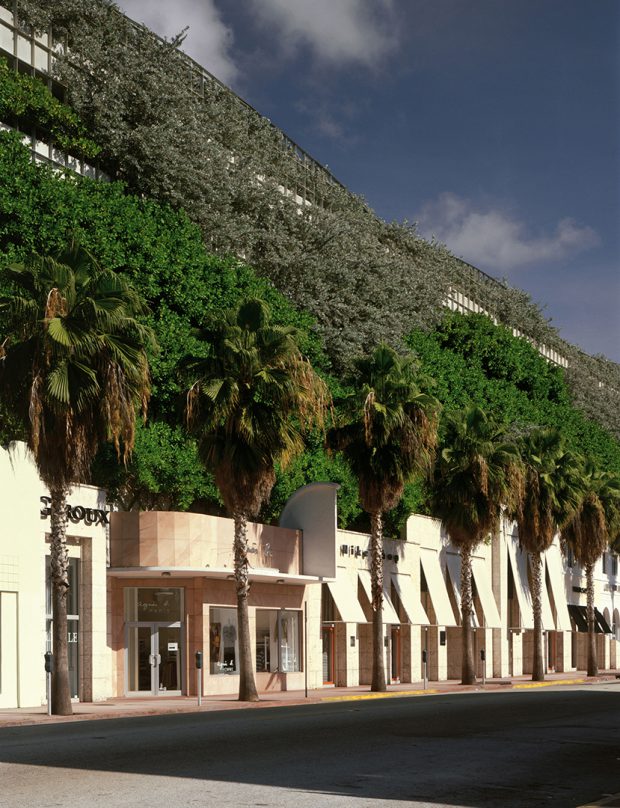Ballet Valet Parking Garage
The Ballet Valet Parking Garage reimagines one block of historic Art Deco façades in Miami Beach, transforming a utilitarian structure into a vibrant piece of the urban fabric. This 206,000-square-foot, five-story adaptive reuse project integrates 650 parking spaces behind restored ground-level retail, seamlessly merging mobility infrastructure with the city’s architectural heritage and ecological aspirations.
The design turns the garage into a vertical green zone—a monumental topiary that not only softens its urban presence but also enriches the pedestrian experience. A dynamic façade of living vegetation conceals the cars within, using a carefully composed planting palette to craft undulating wave patterns that echo the rhythm of the nearby ocean. The vertical garden features three plant species in varying shades of green—Clusia guttifera, Conocarpus erectus ‘sericeus’, and Scaevola frutescens—selected for their resilience, texture, and coastal suitability.
This vegetated screen reduces noise and visual impact, while planters embedded into the structure bring biodiversity into the city, offering habitat for native bird species. By weaving ecological infrastructure into a dense urban context, the Ballet Valet Garage becomes more than a parking facility—it becomes a living landmark. The result is a pragmatic structure transformed into a sculptural and sustainable green space that enhances the public realm without disrupting the site’s operational function.
Urban Land Institute National Award of Excellence
International Parking Institute Award of Merit
Urban Land Institute National Award of Excellence – ULI 1999












